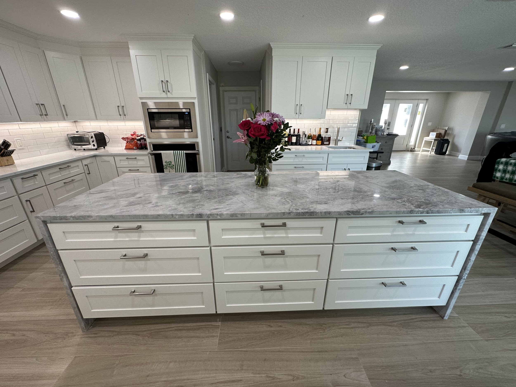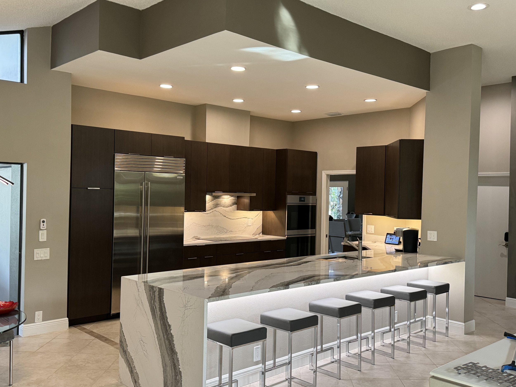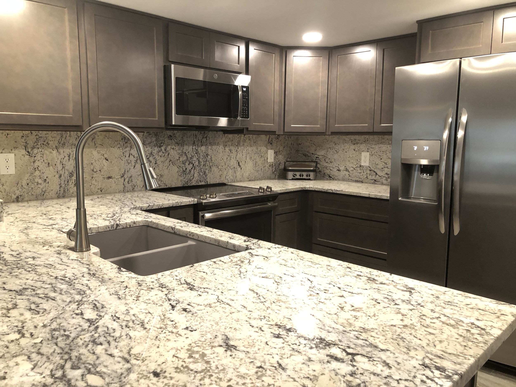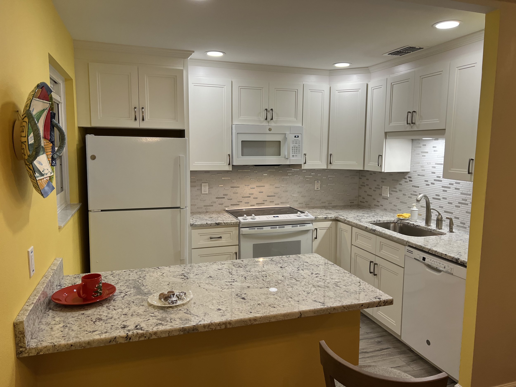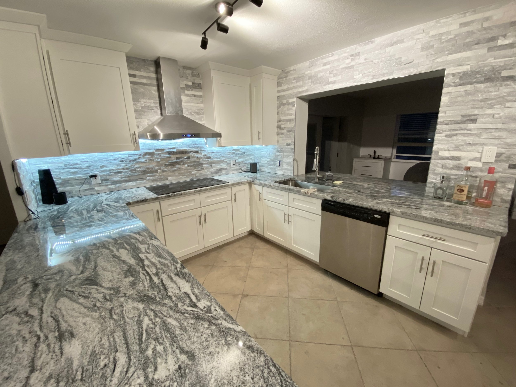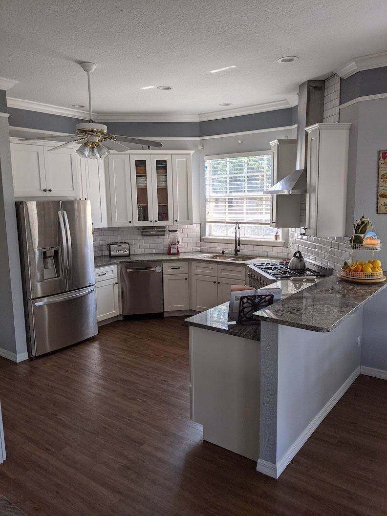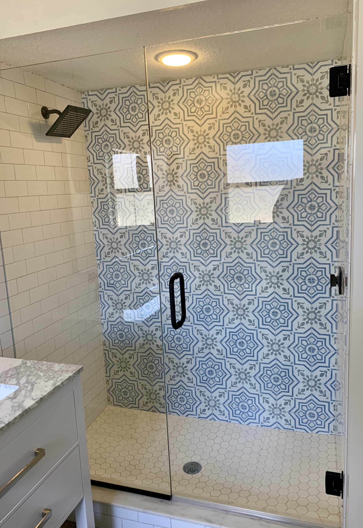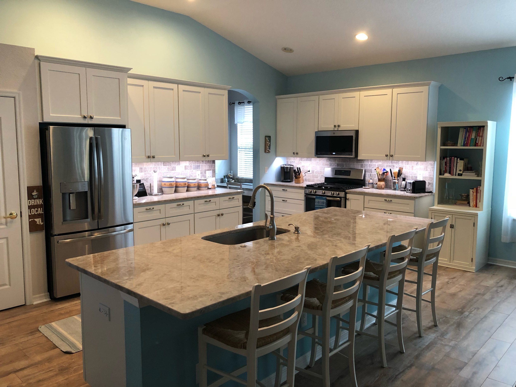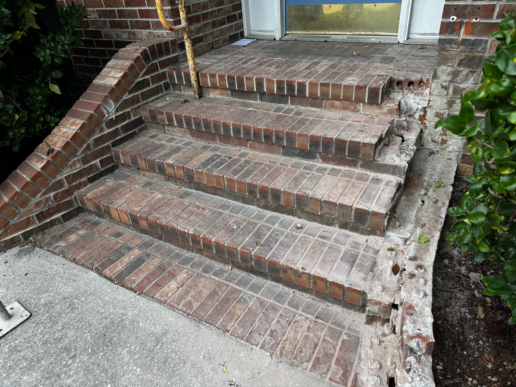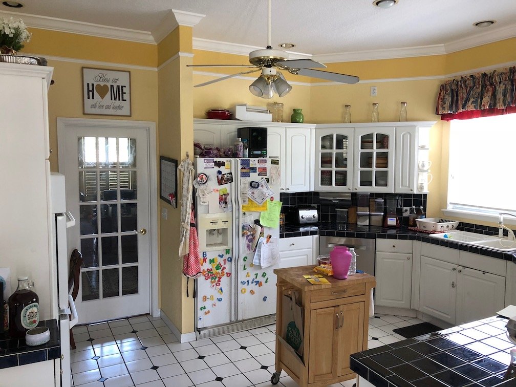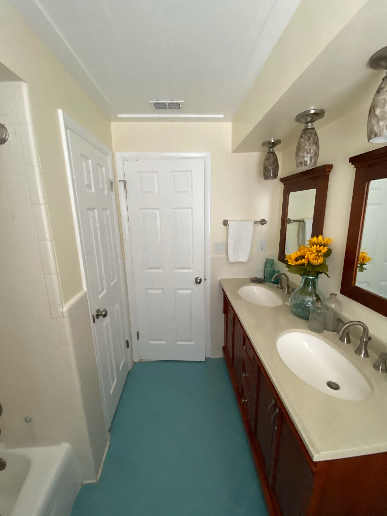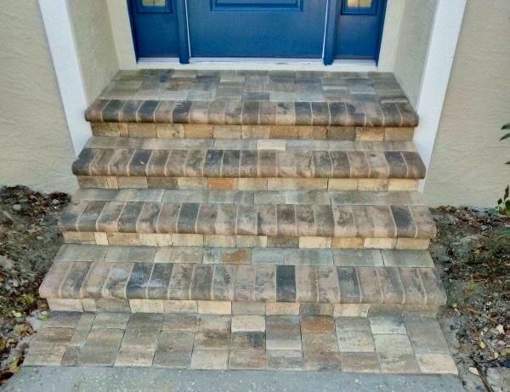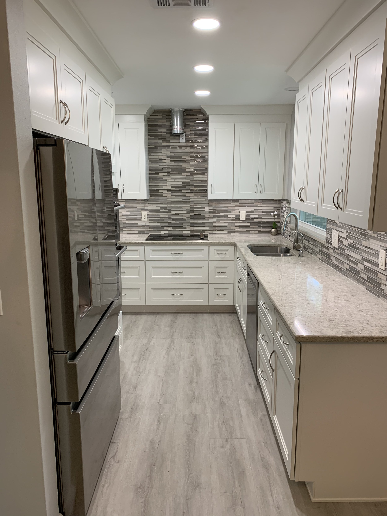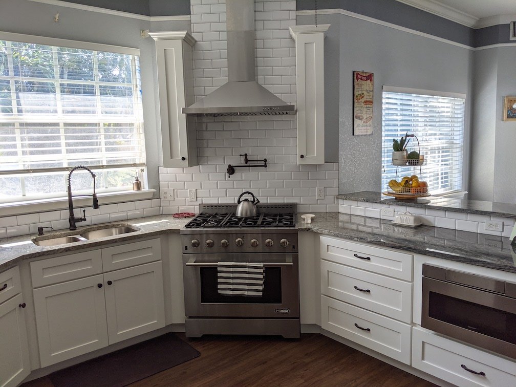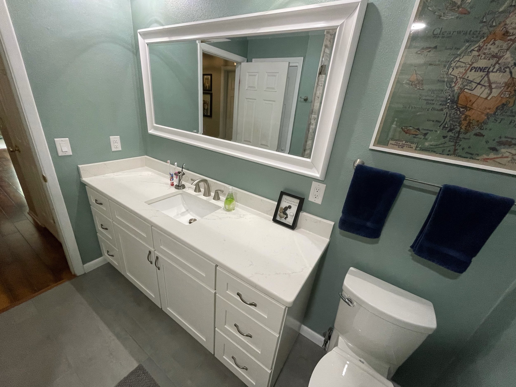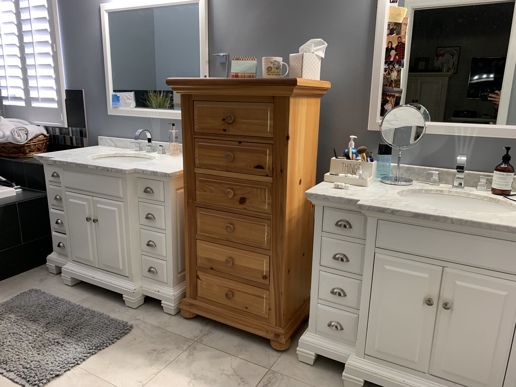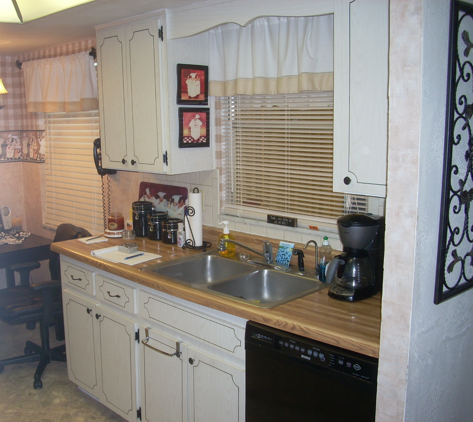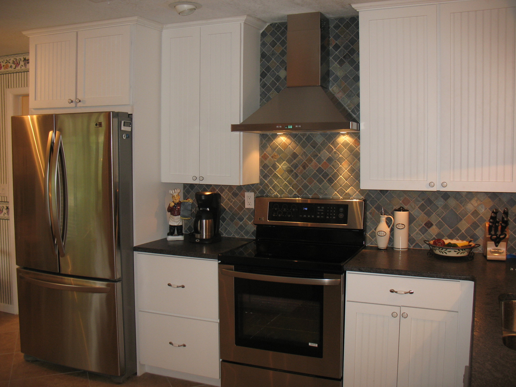Our before & after gallery lets you see how we have transformed a room using the existing footprint or completely recreating the space.
This section is best viewed on a tablet or desktop. If you are viewing on a phone, try turning phone to view in landscape mode.
Before: Kitchen with separate formal dining room
Before
Before
Before
Before
Before: Closed-In Kitchen
Before
Before
Before
Before
Before
Before
Before
Before
Before: Media Room
Before
Before
Before
Before: Dated kitchen with updated appliances
Before
Before
After: Removing walls gave owners an open floor plan & a water view!
After
After
After
After: Walk-in Shower with All New Tile, Glass Doors & Black Fixtures
After: Wall removed allowing kitchen to be open to living spaces with new peninsula for seating. New Cabinets, Countertops, Appliances, Lighting, Flooring and Paint
After: New Windows, Shutters, Doors, Stucco & Paint
After: Entryway Steps Replaced with New Pavers
After
After: Fireplace Refaced, New Paint on Walls
After: Updated Layout for Better Functionality
After: Single Sink & More Usable Storage
After: Partial wall removal to open up space
After
After: Bright & Airy Game Room/Office
After
After
After
After: Updated with raised ceiling, new cabinets & countertops
After
After: Stainless steel cooktop with hood and pot filler
Before
Before
Before
Before
Before
Before: Garage Floor
Before
Before
Before
During
After: Updated Double Vanity
After
After
After
After
After: Resurfaced Garage Floor
After
After
After
After: Updated Exterior with New Siding, Roof, Gutters and Paint











